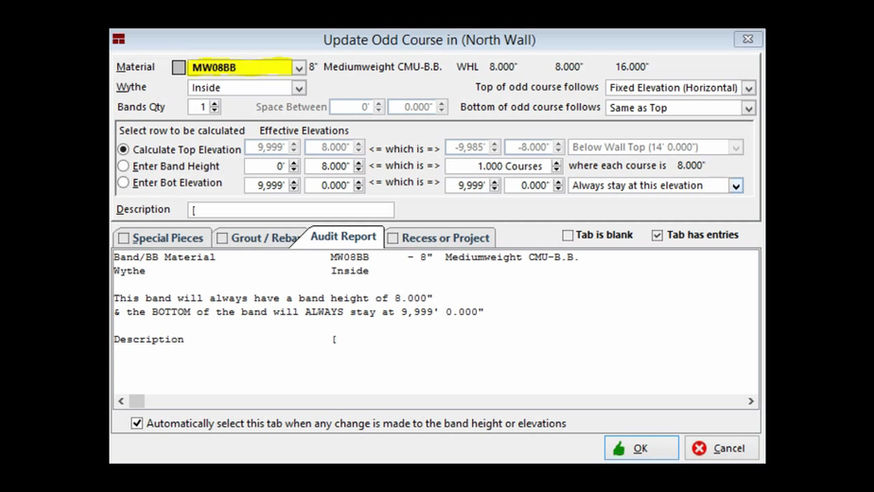ARE YOU AN EXISTING CUSTOMER NEEDING TECHNICAL SUPPORT?
Contact us!
1 . 800 . 494 . 6922
We do NOT recommend OneDrive, cloud locations or remote servers. These locations rely on an external internet connection that is not supported by the software.
Undesired results such as black floor plan images or software crashes can and will occur. Please use the recommended .\2D Plans folder to manage the floor plan images utilized within your take-offs
Tradesmen’s Software does not recommend this installation method. The cloud provides no control over the connection and is known to produce undesired results such as random graphic crashes. Without an internet connection, you will not have access to the software or your data.
The OS3DE license is held in our cloud server and an internet connection is needed to acquire the license. We offer the OS3DE License Offline for up to 28 days.
With Offline, the license will be locked to one computer for the duration and will not be available on additional workspaces. An internet connection will be required to obtain the license after the 28 day offline period expires.
We recommend backing up Tradesmen’s Software a minimum of once a week to ensure your work can be recovered.
Include .\TSI\OS3DE to ensure your data is being backed up in your weekly/daily backup process. This is applicable if you are using an external hard drive, network or cloud storage location.
To backup your data manually
Copy your OS3DE folder (typical install is C:\TSI\OS3DE)
Paste the OS3DE folder to an external hard drive or flash drive.
Your database and your version of the software is now backed up.
Your company code can be found on any existing OS3DE installation by clicking on the green License box in the upper right-hand corner of your screen. To move OS3DE to an additional workstation, follow the documented Computer Transfer Guide found here.
Find and review our Software Performance Suggestions here.
This is a Windows Default Apps setting and not caused by OS3DE.
To change this Default Apps setting for the file(s) in .\TSI\OS3DE\Output
• Right Click on the File
• Left Click on Properties
• Opens With needs to [Change] to Excel
Drag and drop is not enabled when windows are maximized. The Microsoft Windows default applies the expansion to all windows when maximizing one.
To drag and drop assemblies
Click the Restore Down button in the upper right corner
To fill the screen with an individual window
Click the lower right corner of the window
Drag to fill your display.
3 most common scenarios:
1. When inserting multiple floor plans, use the 2048 setting. Typically the video memory run low or out when inserting the plan images at the highest setting, 4096. Closing the program does release the memory that is being held in the cache, however, it is not an efficient process.
2. Check your plan image location. If you are managing your plan image files on the network or a cloud location, most likely the connection is being missed/lost. The original plan image folder may have moved or the folder name has changed. If there is no image, there is no file to render and the image goes black. We recommend using the .\TSI\OS3DE\2D Plans location to manage the floor plan images used in your project take offs.
3. Nvidia Driver update Official Drivers | NVIDIA
McAfee, Norton, Bitdefender, Viper, Avast/Webroot, Sentinel 1, Malwarebytes, Silence Protect, Cisco AMP, Symantec and other antivirus (AV) softwares have been known to quarantine our WrapInv.dll, OS3DE.exe and OS3DEst.exe files.
These files are necessary for OS3DE to open and run.
To override your antivirus and prevent future issues
Direct the AV software to return the file to .\TSI\OS3DE
Exclude or create an exception for all files within the AV software







FAQ

VIDEO
TUTORIALS

























